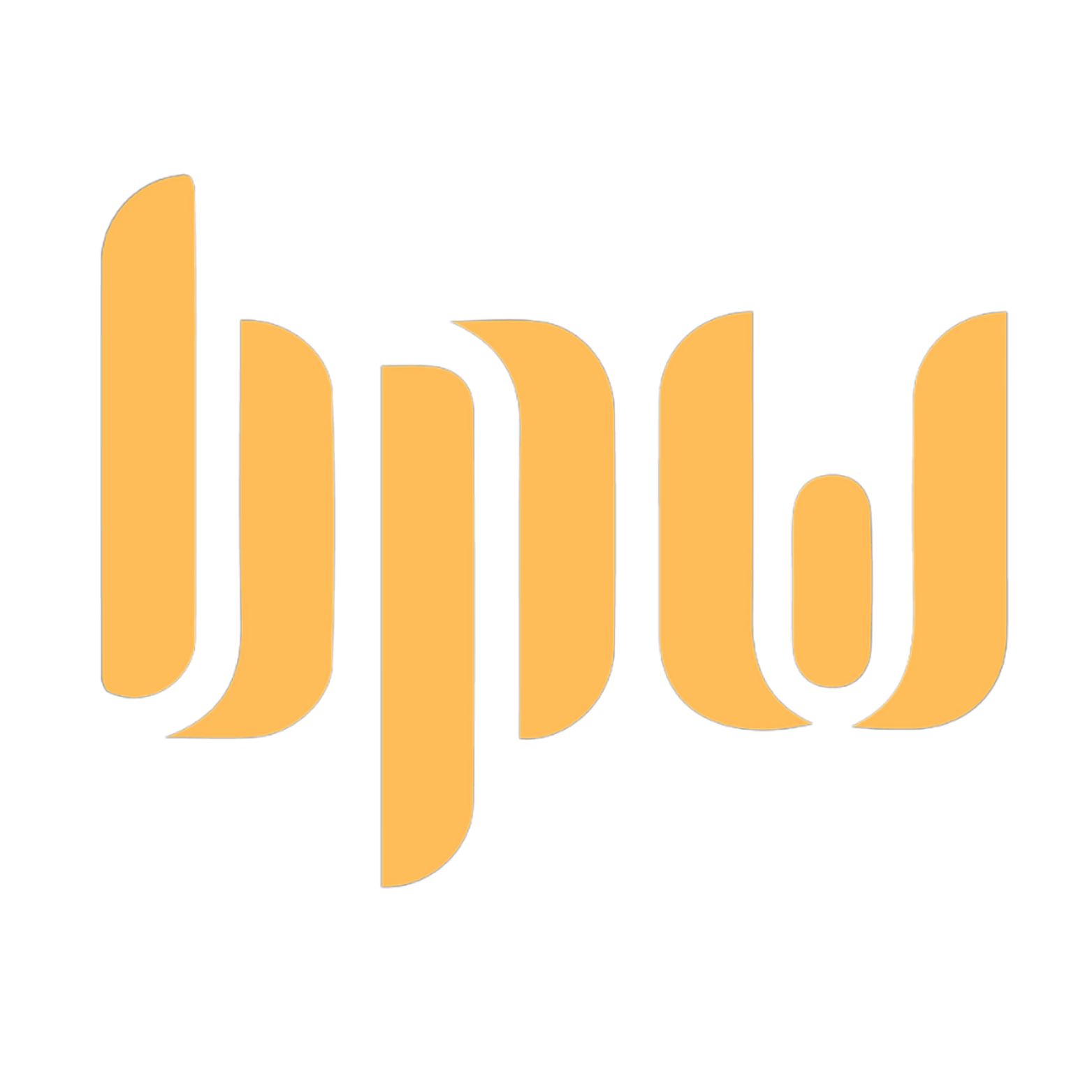


Overview
The EFH, Eshau House Project in France represents a comprehensive total renovation endeavor, breathing new life into a residence in Eshau. This project encompasses meticulous planning, including interior design, HVAC, and electrical systems, ensuring a harmonious fusion of aesthetics and functionality throughout the 300-square-meter space.
Total Area300 sqm
Spaces12
Floor3
Bathrooms3
LocationEshau, France








No comment